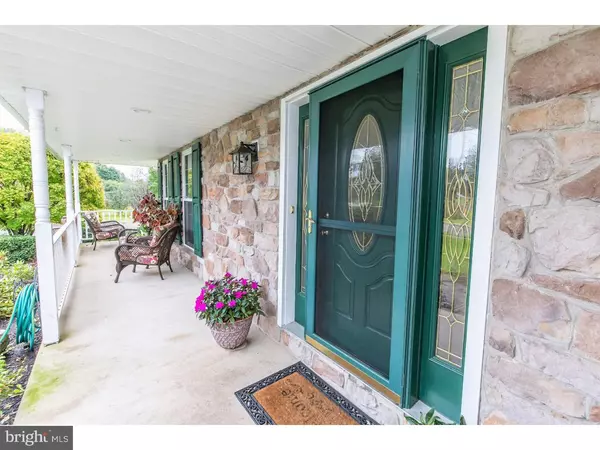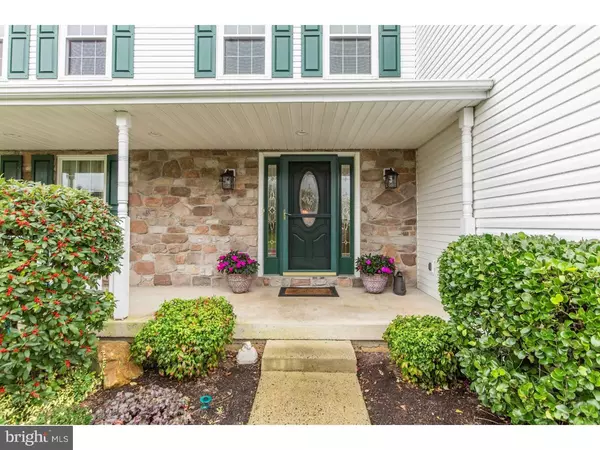For more information regarding the value of a property, please contact us for a free consultation.
26 WOODSTONE DR Doylestown, PA 18901
Want to know what your home might be worth? Contact us for a FREE valuation!

Our team is ready to help you sell your home for the highest possible price ASAP
Key Details
Sold Price $524,000
Property Type Single Family Home
Sub Type Detached
Listing Status Sold
Purchase Type For Sale
Square Footage 3,505 sqft
Price per Sqft $149
Subdivision Doylestown Knoll
MLS Listing ID 1009956648
Sold Date 02/25/19
Style Colonial
Bedrooms 4
Full Baths 2
Half Baths 1
HOA Y/N N
Abv Grd Liv Area 3,505
Originating Board TREND
Year Built 1996
Annual Tax Amount $7,181
Tax Year 2018
Lot Size 0.383 Acres
Acres 0.38
Lot Dimensions 91X132
Property Description
Welcoming is what this meticulously maintained home provides. This lovely 4-bedroom, 2.1-bathroom home is located in the desirable community of Doylestown Knoll and the award winning Central Bucks School District. From the moment you drive down this quiet street you will fall in love. Situated on a spacious corner lot with an inviting wrap around porch overlooking lush landscape. Once inside you will not want to leave. The open two story foyer is bright with newer hardwood flooring. The family room offers an abundance of natural light, cozy gas fireplace and hardwood floors, new windows, crown molding, recessed lighting and a modern ceiling fan. The adjacent large gourmet kitchen features tile flooring, granite counters, stainless appliances, tiled backsplash, recessed & under mount lighting, center island, wood cabinets, and a light filled breakfast nook with a new bay window. The open floor plan makes this area the perfect entertaining space. The warm atmosphere continues into the formal dining & living rooms enhanced by freshly painted neutral colored walls, crown molding & large windows for lots of natural light. The first floor is completed with a powder room accented by wainscoting & laundry room with direct access to the yard. Upstairs the expansive master bedroom with vaulted ceilings has plenty of room for style & comfort & features two large walk in closets. The master bath has a double sink, corner soaking tub with whirlpool jets & a stall shower. Three additional nicely-appointed bedrooms with ceiling fans & a full-size bath with tiled shower-tub combination complete the upper level. Step outside into the impressive backyard featuring a manicured paver patio with a beautiful wooden pergola perfect for relaxing or entertaining in a tranquil & private setting. The patio tapers to a winding walk way leading to the 2 car attached garage and driveway. The basement is partially finished with and abundance of extra storage. There is also a storage shed in the backyard. Move-in ready with many upgrades including new roof, new windows throughout, heatalator gas fireplace, backup generator, updated HVAC & hot water heater and invisible fence is installed for your pets. Look forward to saving $$$ on your utility bills as this home is equipped with solar panels. Located minutes from Historic Doylestown Borough restaurants & shops with convenient access to Routes 611, 202 and 313. This home is one you will not want to miss. Schedule your appointment today!
Location
State PA
County Bucks
Area Doylestown Twp (10109)
Zoning R1
Rooms
Other Rooms Living Room, Dining Room, Primary Bedroom, Bedroom 2, Bedroom 3, Bedroom 4, Kitchen, Family Room, Bedroom 1, Laundry, Attic
Basement Full
Interior
Interior Features Primary Bath(s), Kitchen - Island, Butlers Pantry, Ceiling Fan(s), Stall Shower, Kitchen - Eat-In
Hot Water Natural Gas
Heating Central, Forced Air
Cooling Central A/C
Flooring Wood, Fully Carpeted, Tile/Brick
Fireplaces Number 1
Fireplaces Type Gas/Propane
Equipment Oven - Self Cleaning, Built-In Microwave, Dishwasher, Disposal, Washer, Dryer - Gas, Stainless Steel Appliances
Fireplace Y
Window Features Bay/Bow,Energy Efficient
Appliance Oven - Self Cleaning, Built-In Microwave, Dishwasher, Disposal, Washer, Dryer - Gas, Stainless Steel Appliances
Heat Source Natural Gas
Laundry Main Floor
Exterior
Exterior Feature Patio(s), Porch(es)
Parking Features Inside Access, Garage Door Opener
Garage Spaces 5.0
Utilities Available Cable TV
Water Access N
Roof Type Shingle
Accessibility None
Porch Patio(s), Porch(es)
Attached Garage 2
Total Parking Spaces 5
Garage Y
Building
Lot Description Corner
Story 2
Foundation Concrete Perimeter
Sewer Public Sewer
Water Public
Architectural Style Colonial
Level or Stories 2
Additional Building Above Grade
Structure Type Cathedral Ceilings,High
New Construction N
Schools
Elementary Schools Mill Creek
Middle Schools Unami
High Schools Central Bucks High School South
School District Central Bucks
Others
Senior Community No
Tax ID 09-066-060
Ownership Fee Simple
SqFt Source Assessor
Acceptable Financing Conventional, VA, FHA 203(b), USDA
Listing Terms Conventional, VA, FHA 203(b), USDA
Financing Conventional,VA,FHA 203(b),USDA
Special Listing Condition Standard
Read Less

Bought with William J. Buonato, Jr. • Coldwell Banker Hearthside-Lahaska



